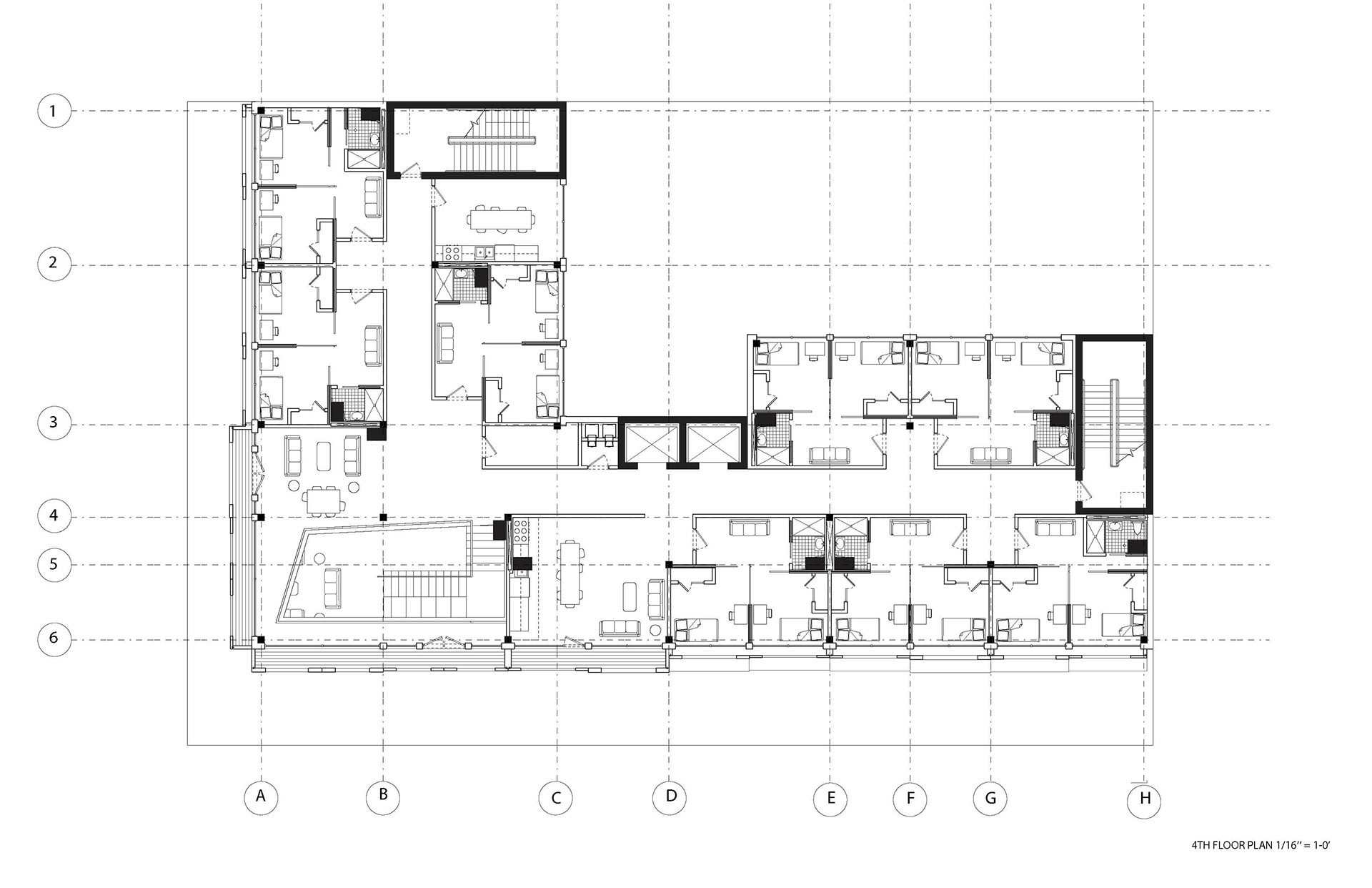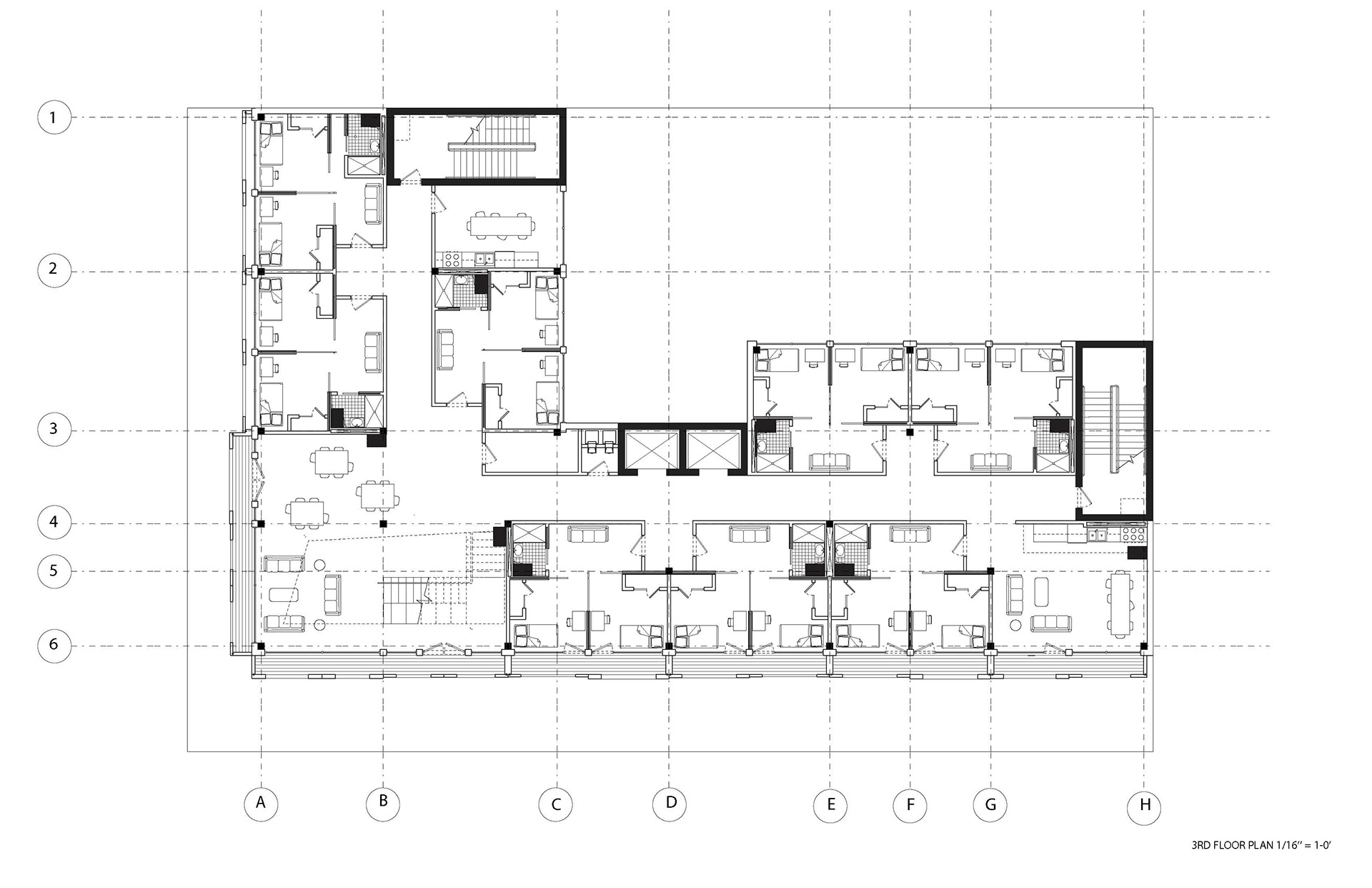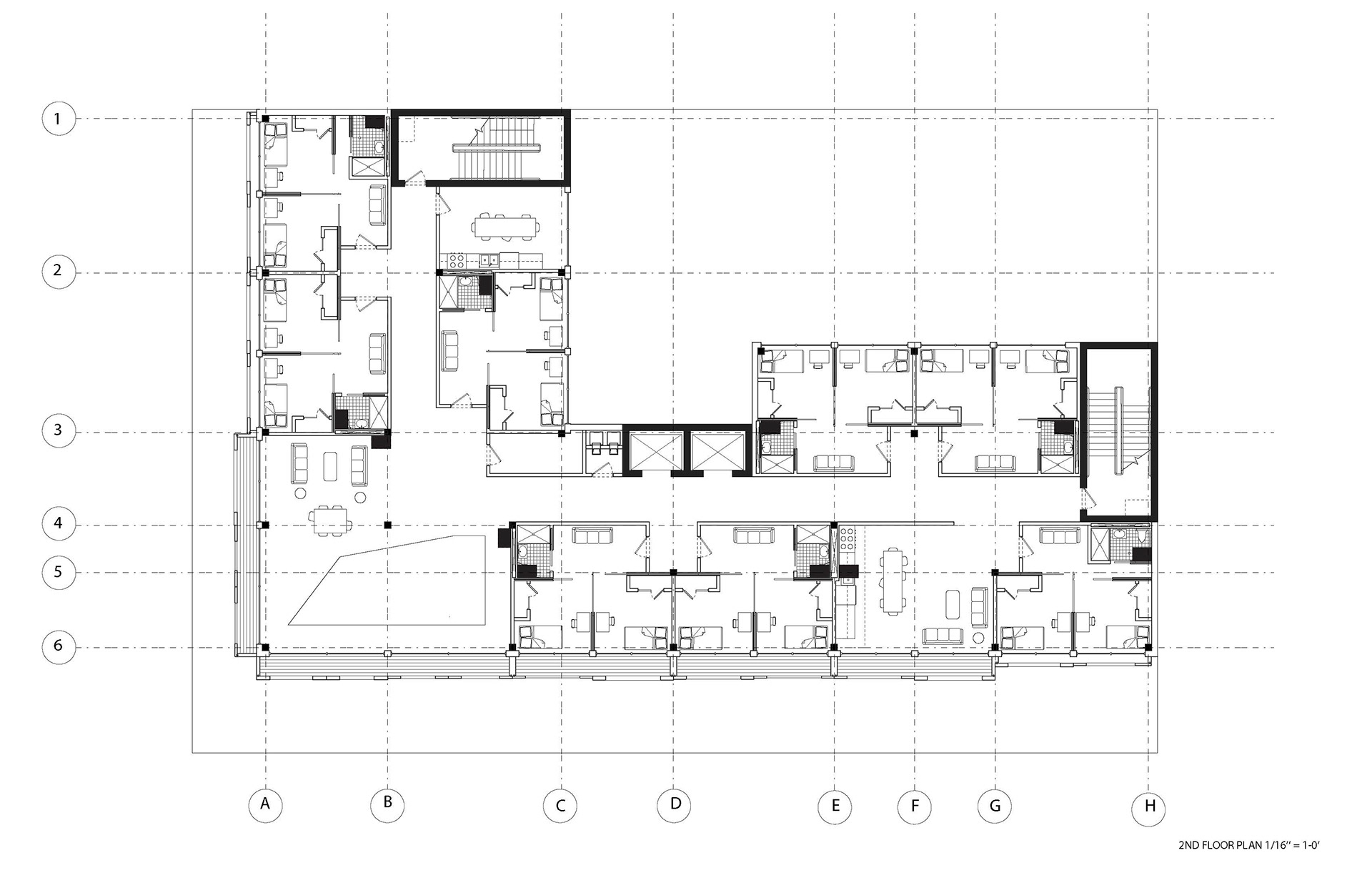This developmental iteration of college retail housing creates a new inhabitable system for the Pratt Graduate dormitory, allowing the facade to play a roll in the creation of new conditions for the interior built environment.
We began our interests through the development of abstracted structural diagrams, analyzing ways that the facade could be developed. This brought us to the analysis of the Voronoi, which is a partitioning of a plane into regions based on distance to points in a specific subset of the plane. We developed a grid of points that could help to make a structure. After this analysis we developed a way to attach these facadal elements through a clip, which would hang sets of two or three voronoi at a time to the exterior of the building. These facadal elements added balconies to the building, and were each unique and individual to each room that it covered. Using this unique facade allowed us to think about the interior and how we were to maintain each dormitory room. Each person being individual to their own needs and wants, we added partitions to allow for the room to change from large studio to individual rooms, allowing public and private access to each space.
Critics: Ezra Ardolino




